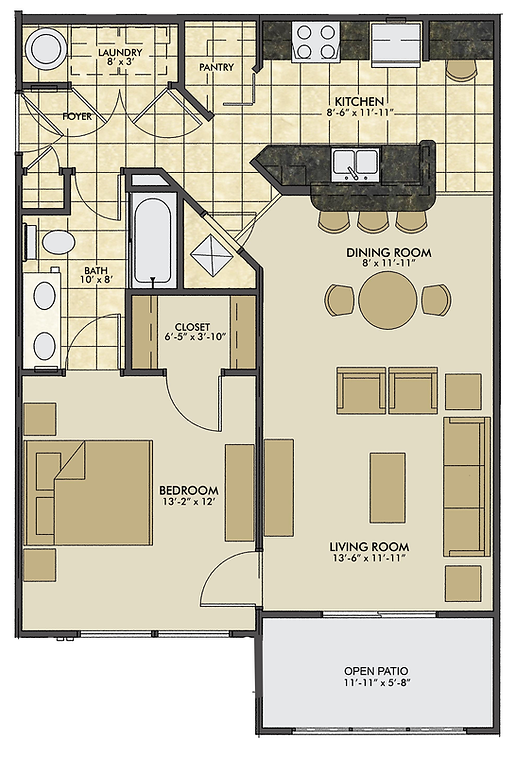
Floor Plans
CONTACT US ABOUT OUR SPECIALS TODAY!
Email us at ben@watersridgeapts.com to check availability and request an application.
No administration fees. Credit check required.
Application fee of $25.00 required.
Security deposit required.
Non-refundable pet fee of $250.00. Breed restrictions.
Key Features
Key Features
-
Gourmet kitchens with undermount sinks
-
Stainless appliances
-
Refrigerator
-
Stove top oven
-
Built in microwave, dishwasher and garbage disposal
-
-
Cherry wood cabinets
-
Granite backsplash and countertops
-
Modern track lighting
-
Large kitchen pantry
-
Upscale vinyl wood plank, tile and/or carpet flooring^
-
Cathedral ceilings
-
Large walk in closets
-
Ceiling fans in living room and bedrooms
-
2 inch faux wood blinds or vinyl mini blinds
-
Cherry wood bathroom vanities with granite countertops
-
Double sink vanity in master bathroom
-
Custom framed mirrors in all bathrooms
-
Relaxing garden, jacuzzi or soaking tubs
-
Utility/linen closet in hallway
-
Full size washer and dryer in each unit
-
Crown molding
-
French patio doors*
*Available in select apartments
^Some variance in Phase 1 and Phase 2


